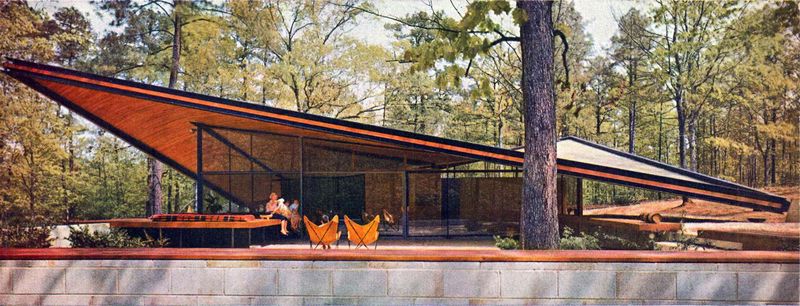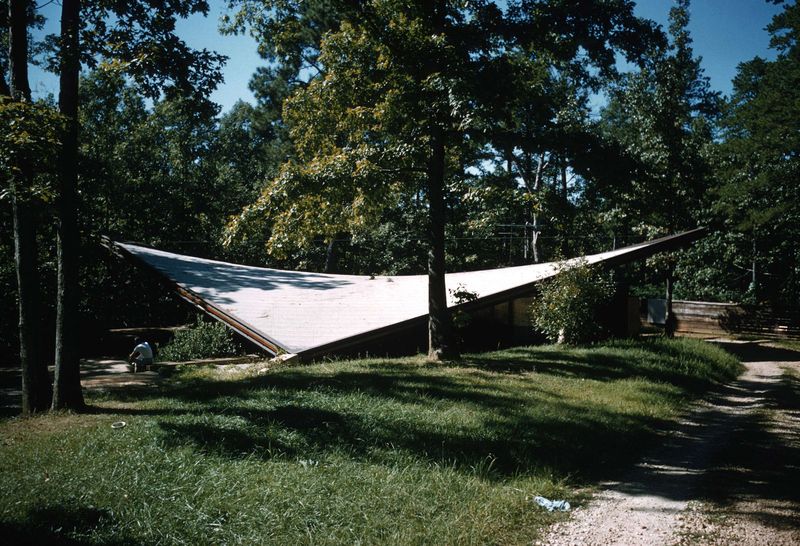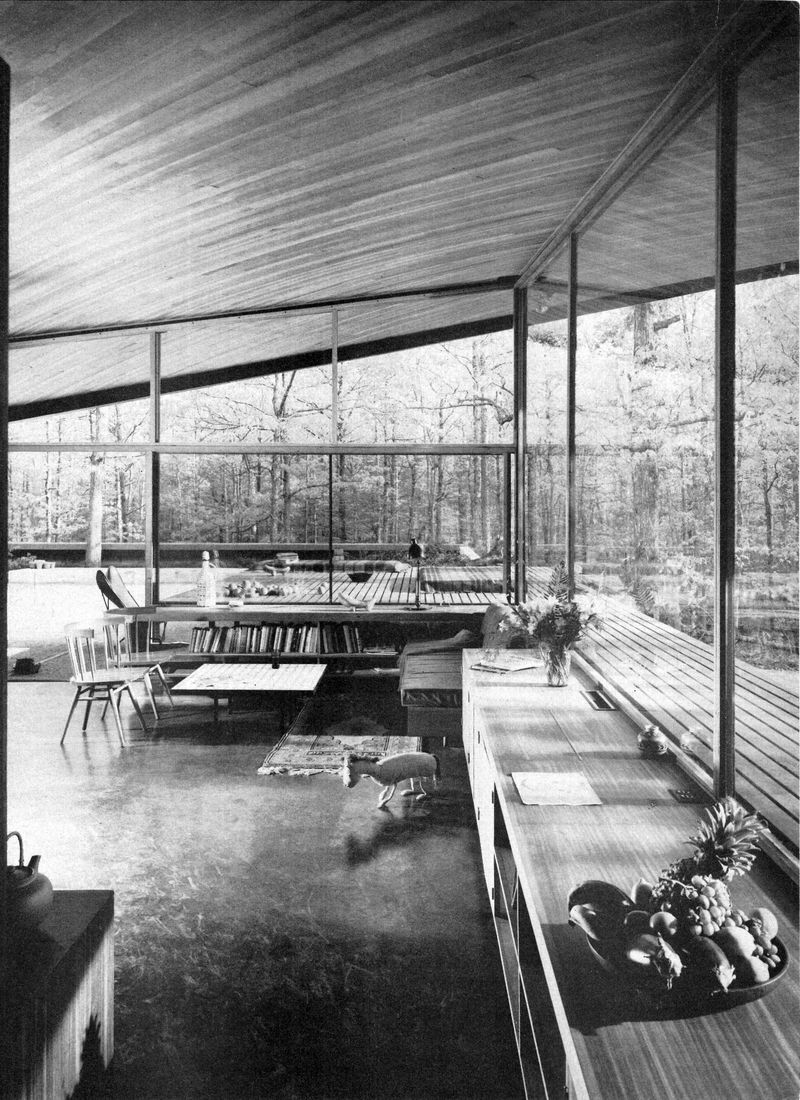Not obsessed, just always will be in awe looking at it:

Built in 1954. Imagine folks looking at it. This is the year Elvis Presley is STARTING to become famous nationally. So advanced for its time.

With my quest of living in something that is not a cube, this is probably of of the best shape in a sense. A glass cube under a hyperbolic paraboloid shape.

It’s not that square is bad, it’s that it’s opaque with traditional walls. With glass walls as above, it’s not longer an issue. You keep the simplicity and efficiency of 90° furniture and layout with 360° view. Brilliant.
You can read more about it on Wikipedia and USmodernist, but it’s unreal that it’s the only one ever built. And it was destroyed in 2001.
The architect, Eduardo Catalano, lived in it for five years, when everything was working properly. The last owner had to deal with leaks in the massive roof and everything was in bad shape. 1950s technology VS hot, humid and cold weather was too much for it. Asbestos insulation!! Tragic, man.
With today’s technology? It would be a breeze. First, I would build it in California where the weather is much more easier to deal with. Out of the woods too. Leaves were an issue because a massive roof held only by two points is quite fragile.
Structurally, I don’t know. Precast UHPC (Ultra High Performance Concrete) frame? Fiber Reinforce Concrete to keep the shell light? Bamboo with solar panels? I don’t think I would be able to eliminate the tension cable above the roof. That seems to at the very least be important just in case. The only way would be to basically loop a steel cable underneath linking larger buttresses and roof corners with the tension cable under the house.
I would sink the living spaces by 1.5 meter I think. To make it a tiny bit more private without relaying on curtains. It would improve its insulation for free, too.
Anyway, I have a future post about why we’re still stuck in very traditionally shaped houses.