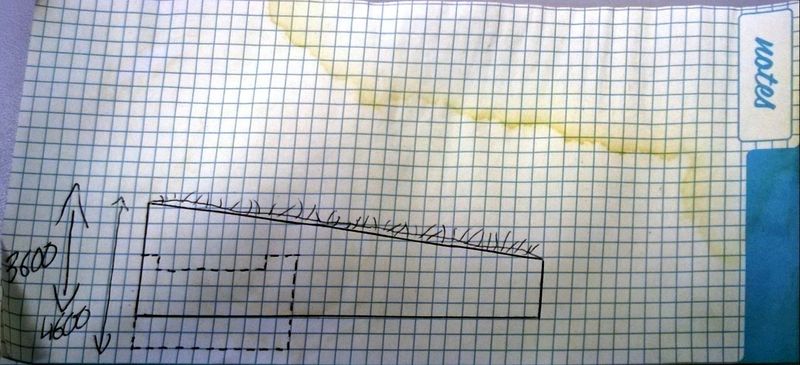
(scale: 1 blue square: 500mm) (rain on the notes)
This is a representation of my halftogon house section. The roof is flat and green, hence the “hair”.
The dotted line represents the platform on which a small sunken living room would be.
Basically I lowered the second bedroom by one meter, allowing the space above and between the ceiling to serve as a living room area.
This works with a sunken area around 1700mm high (5’9), enough to semi stand and go up and down the stairs to access the elevated space.
Why this? Because this would create a screening space that I’d rather not have permanently in the living room otherwise. I was thinking about a cart for TV at first, but that’s probably super annoying.
With a small sunken living room for watching stuff, I put the TV away and make it a more agreeable way to watch it as well., theater like.
Of course I would put some bookshelves and probably some planters on the left side (south) and along the stairs. That would add some shade and cooling as well (hot air goes up).
The bedroom under would benefit greatly from being underground by one meter, guaranteeing it from being hot at all times in a desert environment.
Structurally this doesn’t change anything which means that this doesn’t impact finances too much. I would just need to dig an area of about 10-12m², which is not that bad.
Yup.