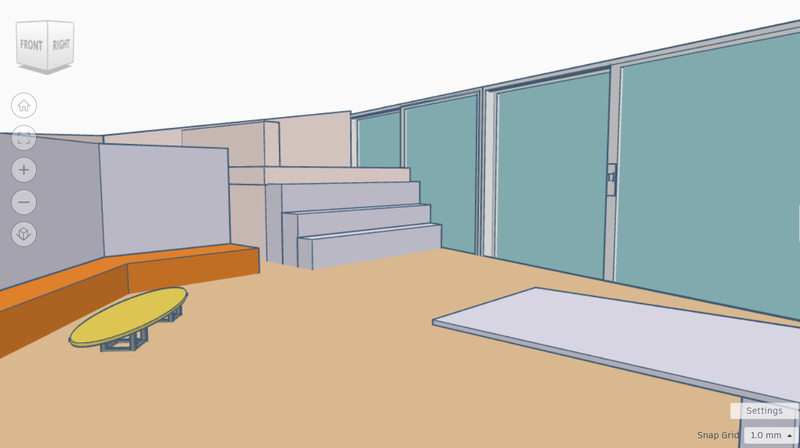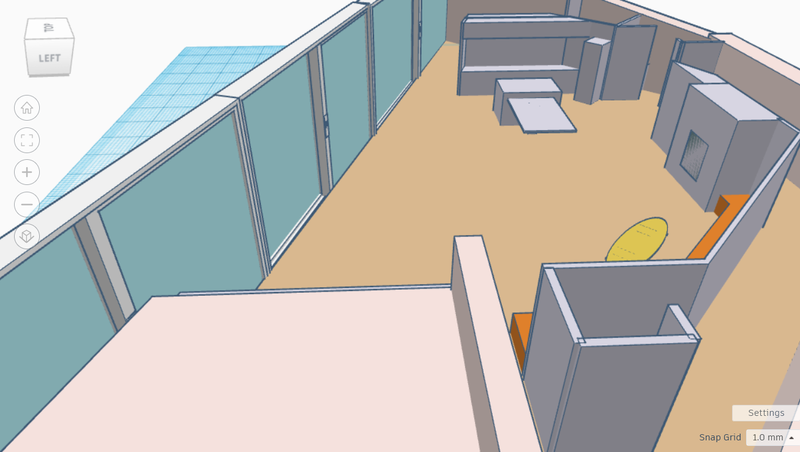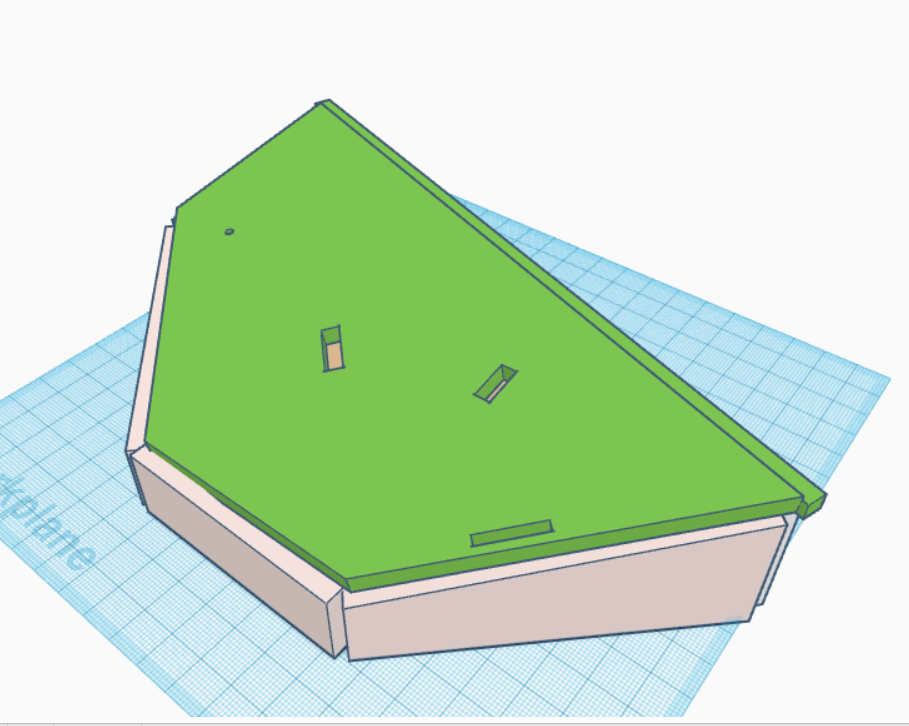Harold’s Halftogon House (HHH), is being designed. I’m about to print (1/100th size) the second prototype.

Living room, tiered seating, main Table to the right, probably a steel structure cantilevered from the kitchen island (no legs means bliss). 200mm (89”) long, 100mm (39”) large. Why a main Table? Because it’s needed in a human being life. To spread things out, and get stuff done OR host a very nice dinner sitting about 10. Same idea.
The table on the left is indeed a model I replicated from Eames and it’s about the same size (226mm), for visual reference and volume.

View from the mezzanine, where the sunken (not designed yet) media nook (big monitor and books mostly) will be. I still need to design a bunch of built-in planters, as I’ll line them up against the windows, providing some cooling effect and looking good as well. Trickling down the tiered seating area, yes.
Outside of the elliptical table, sliding doors and fridge (tall rectangle on the right side of the main Table on this screenshot), yes, everything can be 3D printed here.

Yesterday I went through adding the skylights to the roof, finally. It’s going to be awesome to play with light to see where the sun would hit underneath the green roof with my hands! I’m so excited, y’all.
Oh, the University of Maine just released a new 3D printer, which can print structures 96 feet (29m) by 32 feet (9.7m) and 18 feet (5.4m) high. HHH is currently 64 feet (19.5m) by 43 feet (13m) and 11 feet (3.6m) high. It could almost be printed out in one shot from this new factory!
80 hours later, it would be drying. The house would be 90% done.
I can’t stop smiling, y’all.
One reply on “HHH on the rise”
[…] somewhere. Too complicated. A kitchen island with dining table projecting in one direction like in HHH, is the best design […]