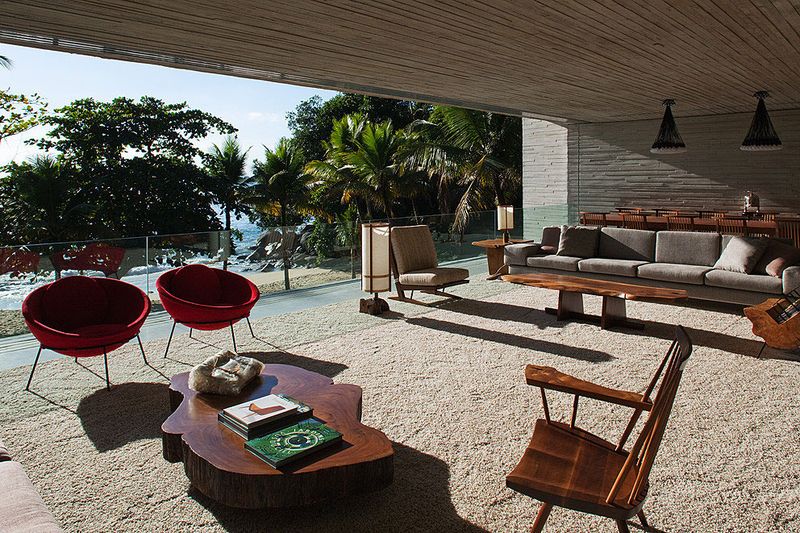I forgot to talk about size in architecture.
Even with 3D and a 3D model, it’s super difficult to get a feel of space. I look at my prototype’s LDK area, thinking it’s fine. And then I doubt it: it feels way too large or far too small, somehow.
So I go back to numbers and they look good: 150cm/5 feet between a couch and a chair, sounds just normal. But in 3D it looks crazy sometimes.
I look at houses for inspiration and so many have outrageous sizes. Anything beyond 150m²/1600 sq. foot for living is wild to me. I look at those villas and I’m like:
- 320m²/3444 sq. foot for a family of four? How many miles a day you walk in there? Why would you have such massive, empty spaces to go from a bedroom to a bathroom or kitchen? Why do you have a separate “family” room in your giant family home?
- How many folks actually visit, knowing that you live away from the city in that giant house? How many people actually use your guest rooms? How often that insane 10-seat dining table is used for? You heat and cool all of that for no reason but a possibility? In this economy?
The best parties I’ve ever been to in L.A. have been in small bungalow houses. You can have a small house and 30 folks having a great time in it. You just need to open the windows because the heat goes up so fast with that many human bodies crammed in.
Small is amazing in architecture, despite what architects and clients think. Small spaces connect with the human psyche better, I believe.
Now small spaces, sure. Partitioned spaces, no. Wide open spaces are preferable. More enjoyable.

Like this (Paraty House in Brazil), but way smaller (this one is 840m²/9044 sq. foot).