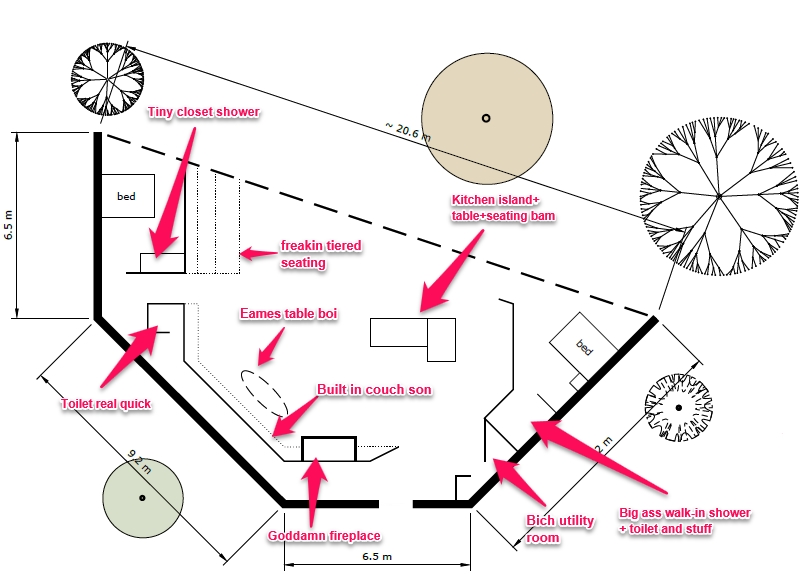Halftogon House Concept so that you understand.
Are y’all ready for the layout of my beautiful, custom house? Here you go:

First, the Eames elliptical table. It’s two-meter long and should give you a sense of scale. I’m probably off a bit here and there for the rest, but it gives you an idea of what’s going on.
So, you enter from the bottom (lol yeah well). To the left, long corridor with built-in storage and or built-in shelves. To the right, you enter the Big Open Space. That shit has everything: a fireplace, a kitchen with a table for 4 to 8, built-in couch, TIERED SEATING and, looking towards the dashes, unobstructed view to the outside with floor to ceiling sliding doors (I think six to eight of those to cover the 20 meters).
Why tiered seating? Because it’s super fun to use to work, chill, do things with your partner, watch sports with friends or daydream, laying down. And of course, under the seating: GIANT STORAGE. On the left side of the fireplace, built-in couch with built-in shelves above ala FLW. But instead of having some stupidly small “work space” like he called the kitchen, the kitchen is kind of central here.
Regardless of culture, kitchen and food preparation and hanging out around the fridge is quite universal.
And yes, instead of making it like a shitty bar like every single kitchen island I see, I integrated dining and hanging out. No useless back and forth between the island and the dining table. All in one, bam. I see you picking your nose, I frown and serve you a glass of water, wine, a cocktail or some pasta carbonara, it doesn’t matter. It just works.
On the left side of the house, one bedroom with a tiny shower/sink combo in the closet. This allows independence for the person there (teenager, roommate, ex) while the main bedroom is on the other side because PRIVACY BRUH. This way you can loudly fart or make weird noise in bed without making your guest or kid uncomfortable.
I’m nice af.
The left bedroom can be something else too, like an office space and what not. It is on the east side of the house, I don’t know what it would do (cooler room usually) but I want to be on the other side with the sunrise through the curtains, caressing my sleepy face on the west wing of the house.
Pretty simple concept and layout. Optimized for small family (if family at all), roommate and guest situation and a world that needs to be less stupid about home sizes. Total area: around 147 m². Not super small but not huge either. No stairs means it’s usable for 7 to 177 years old people.You can roll up in this bitch on a skateboard or a wheelchair. Same with the TV: on a custom-made wheeled cart to move from stadium to couch to dining (and can be hidden under the tiered seating). I thought about everything.
Amenities: no AC, green roof with rain harvesting system, some skylights, washer-dryer, cross-ventilation and the top of the top, radiant heating floor. Now I call that living.
And now I need to make an Unreal Engine level…
2 replies on “Halftogon Floor Design”
[…] Building means bringing together a bunch of different material and make them harmonically fit somewhere. And then you put people in there, having fun and enjoying life. This is good. I can’t wait to build my own. […]
[…] from now on (most efficient way to build, period), but because the shape is very reminiscent of my house prototype: one-story, monocoque, […]