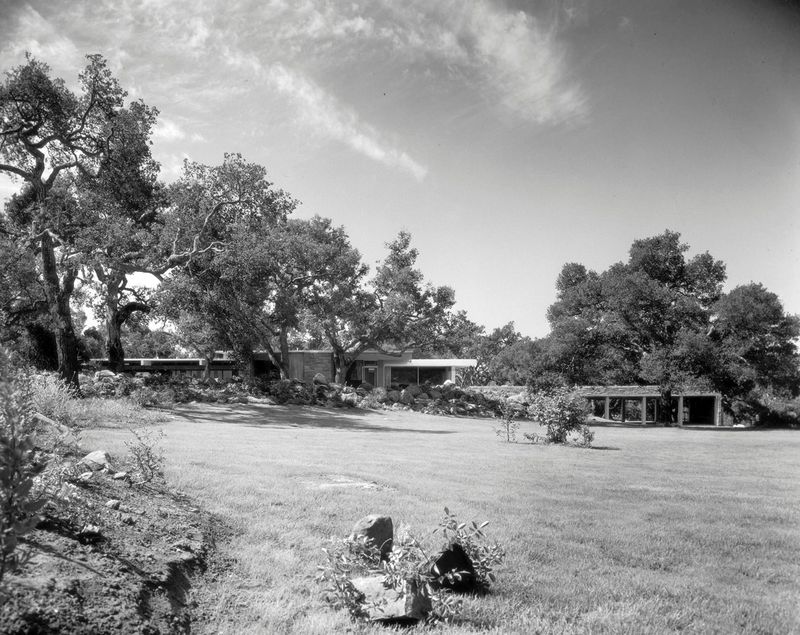Architectural observations, I guess.

Single family house is/was the best
It is the best. It provides space, privacy. Indoor, outdoor. Growing up in such environment is fantastic, for that it brings so many layers of understanding about the world, and so many needed skills. I’ll take the recent example of J Dilla’s life. He and his siblings grew up in many apartments and houses, and they preferred apartments because they’re less work and chores. But it’s in a single house, in the basement that the beat producer became the beat producer. Space. Privacy. Growth.
Families are so different now
Tons of divorced couples. Most families don’t have many kids anymore. Tons of recomposed families. What that means is that we don’t need big family homes rather, we need 3-folks structures that can be maintained by said three folks. We’re in a post-servant world. It is also smarter to build multiple small dwellings than a giant house. Not only that allows for more flexibility (living with your partner and their mom or your partner and a kid is very different) but building small units makes them super easy to insulate and orientate perfectly. Climate change, energy prices, etc.
The giant impact of technology
We can comfortably sit somewhere with a laptop sporting 8 hours of battery, and do SOOO many things just like that. Architecturally speaking, this is freeing: no more specific rooms for specific usage. The needs for a game room or an entertainment room or a den or a study are gone. All the questions about how to integrate those rooms in a house, gone. All that matters is creating cozy nooks where we can go on with our digital lives.
We need to build smaller
The most consistent feeling when I analyze homes in books or in real life is how much we always build too much. For instance, dining rooms. Everyone tries to have one, but most of the eating and gathering will take place in the kitchen! Every. Single. Time. It’s like we create spaces “just in case” but that is extremely expensive and an awful waste. Due to climate change and optimizing cooling/heating, we need smaller homes than before. That’s the perfect justification to get rid of the past’s conservativeness.
Less squareness
We build using 90° angles because that made sense and it is easy to create and recreate with material we use to make houses and buildings with. But I’m telling you because I’ve experienced it: walls angled further away from the mighty ninety make the room a completely different experience. Your brain simply feels less imprisoned in a non-square space. The fabulous opportunity here is that we have those great little tools called computers, attached to those great 3D printers and that we are FREE from the 90° tyranny. Use Revit, send your 120° angular or curvy data to firms and machines, done.
Don’t forget: we shape our buildings and afterwards our buildings shape us.